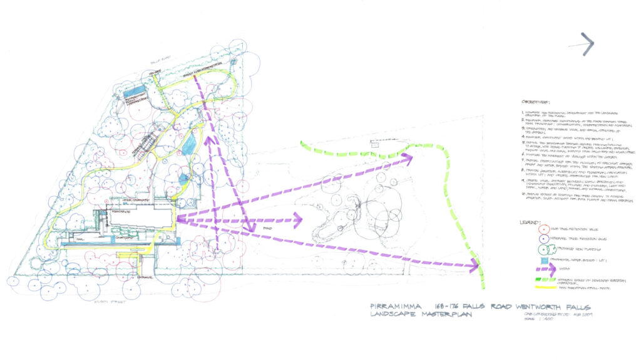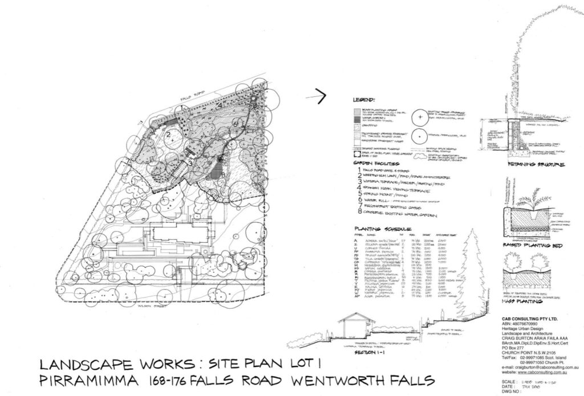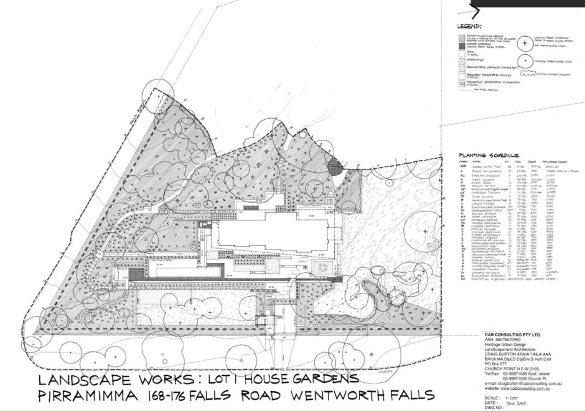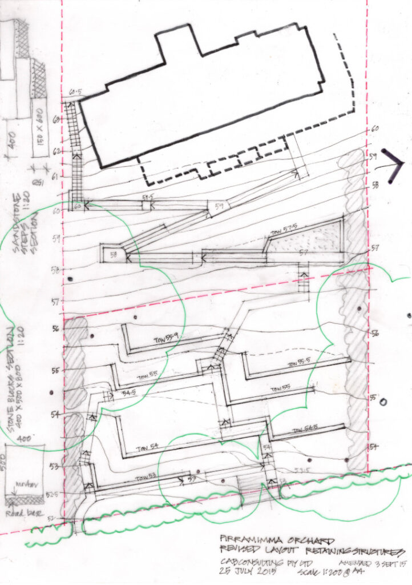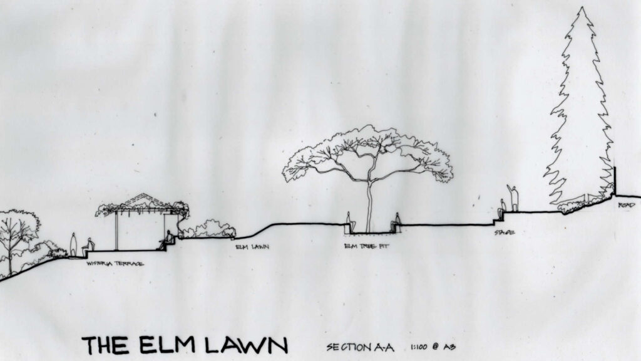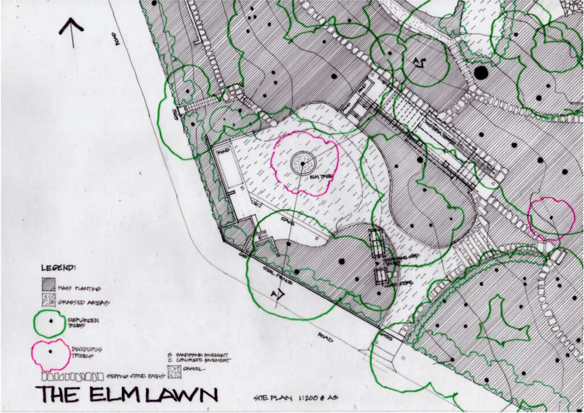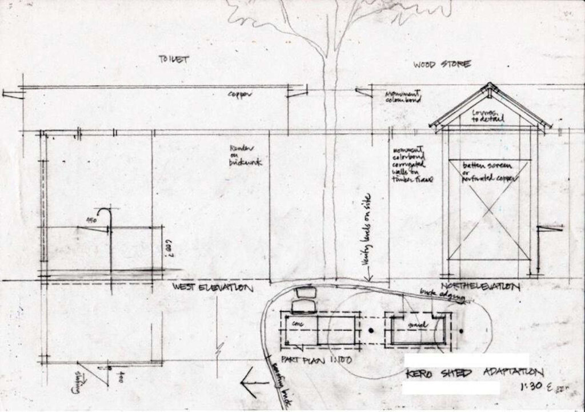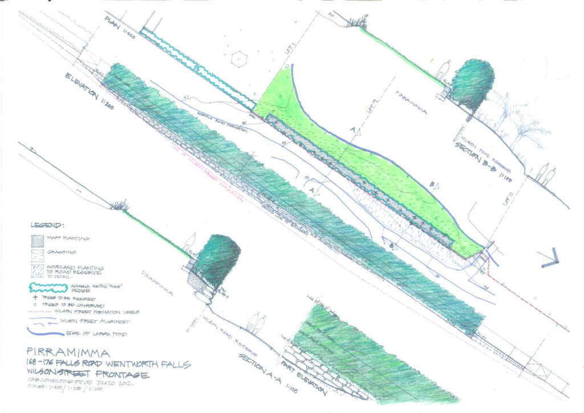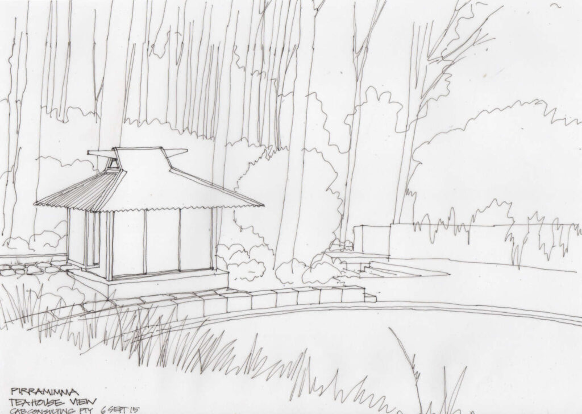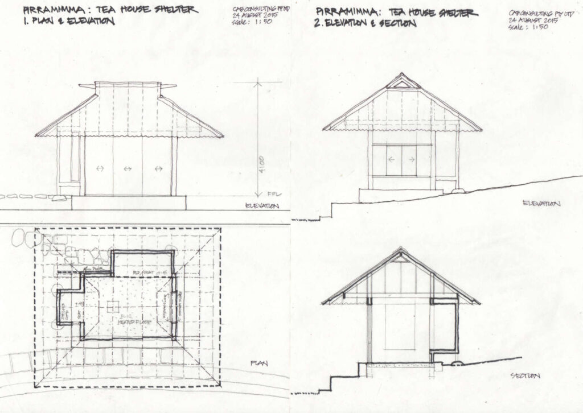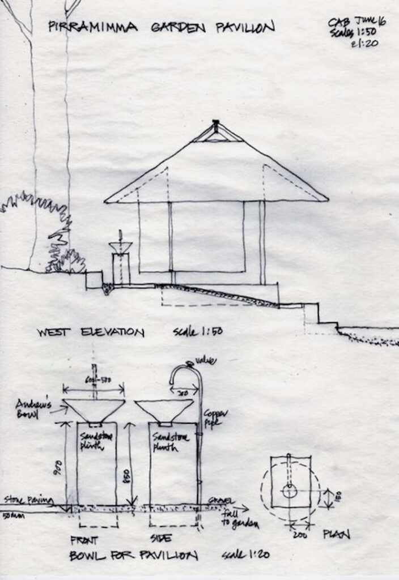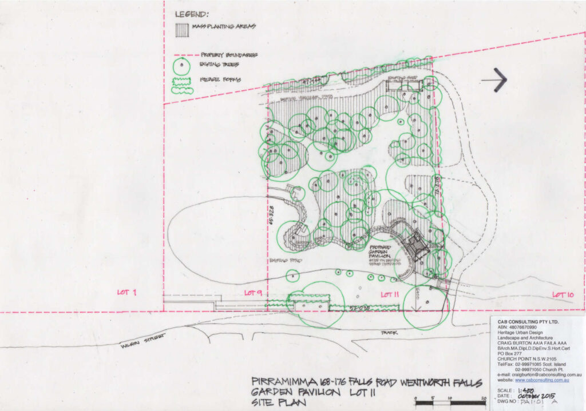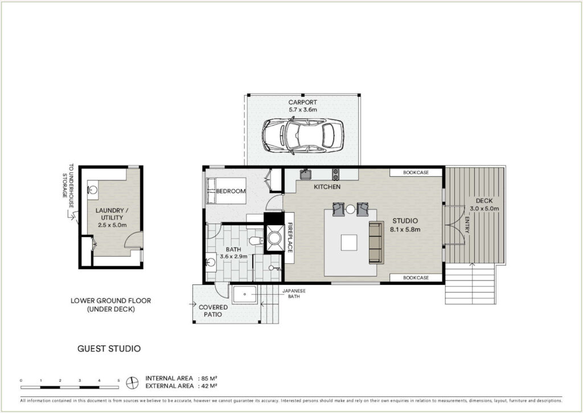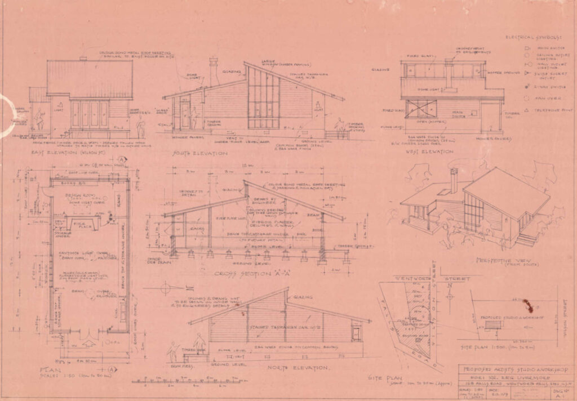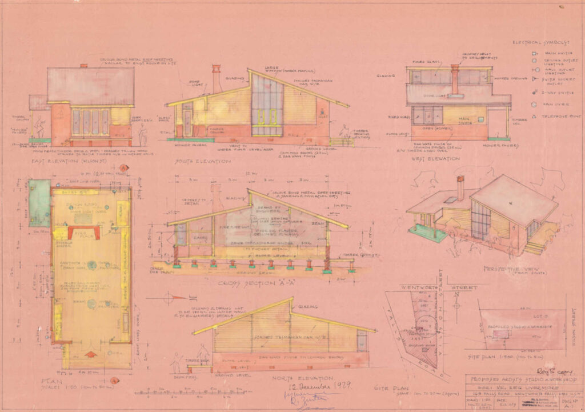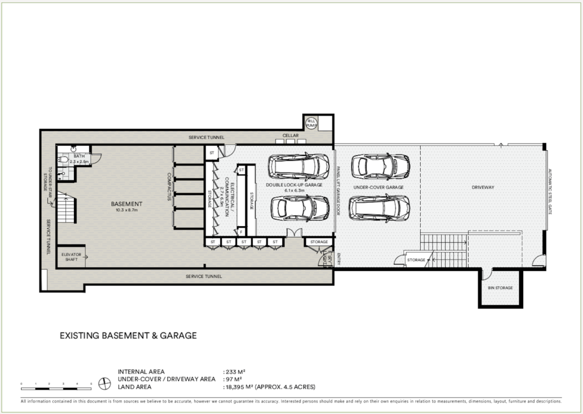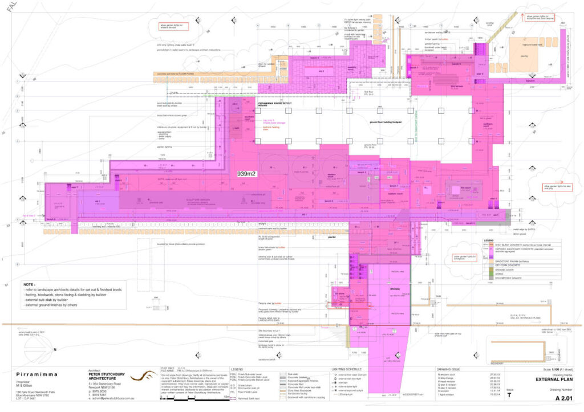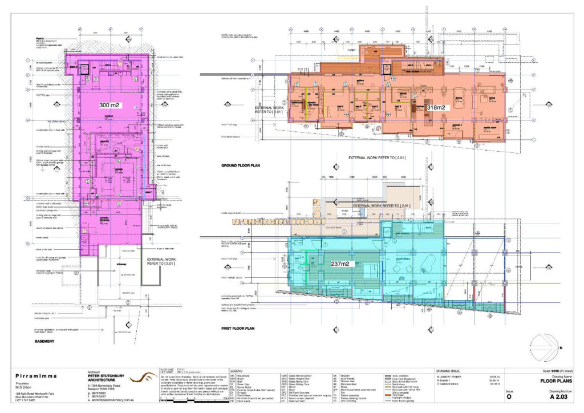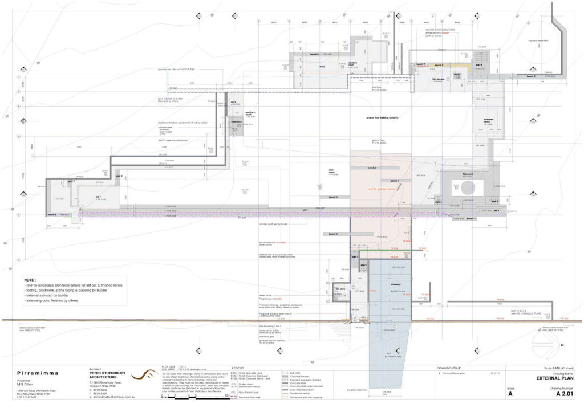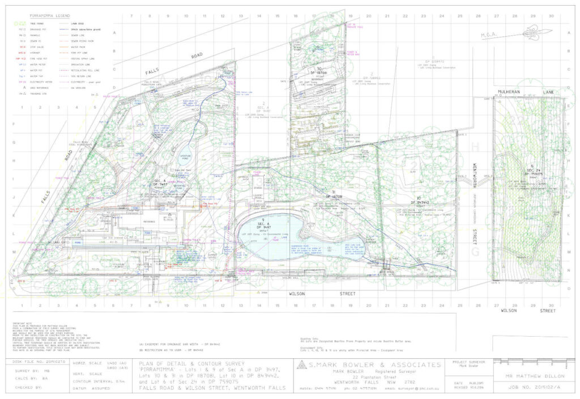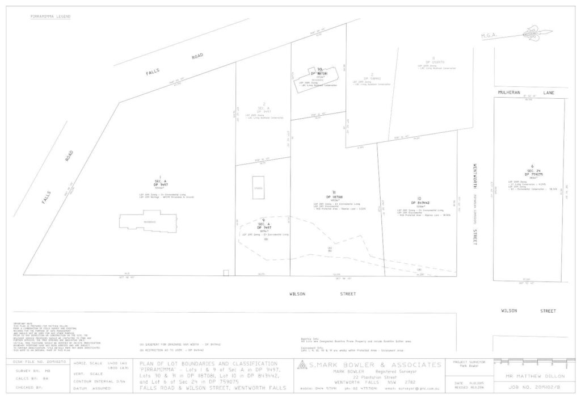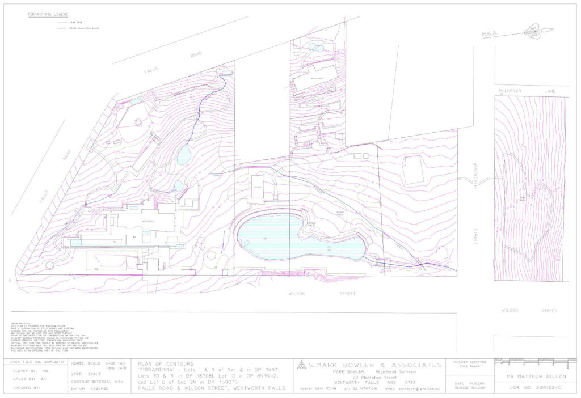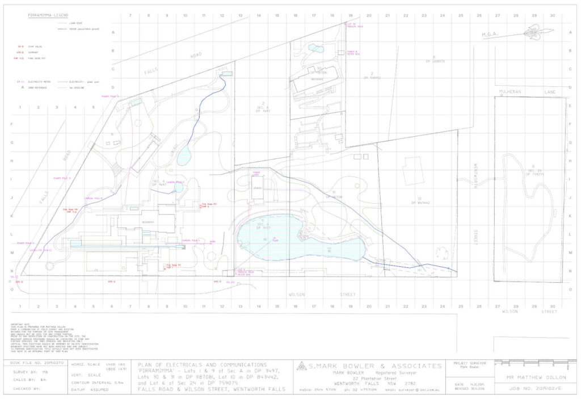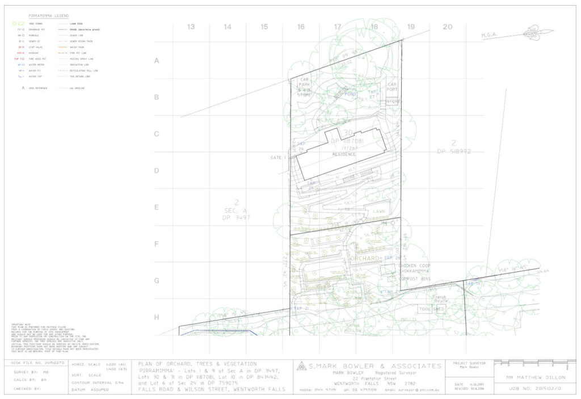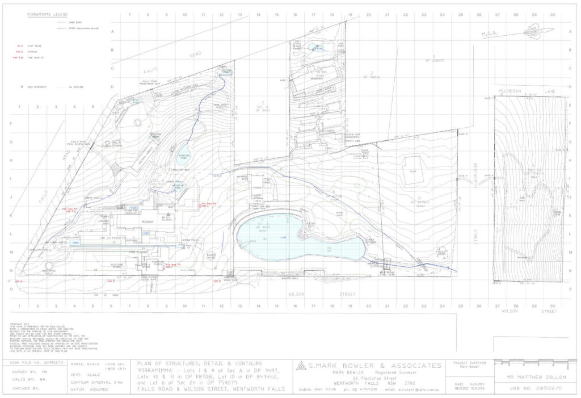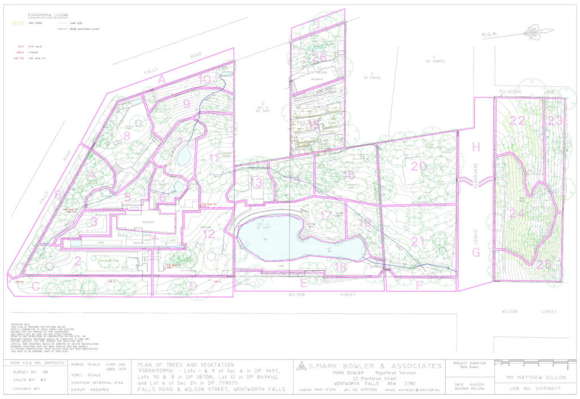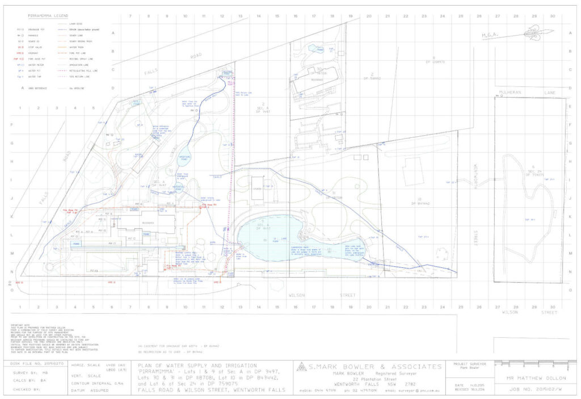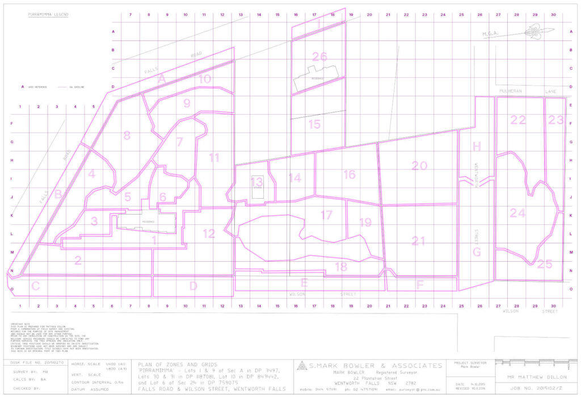Drawings
Detailed planning has created Pirramimma Garden Estate. Drawings, many beautiful in their own right, were an integral part of the planning process.
Landscape Drawings
The re-vitalisation and development of Pirramimma since 2006 was planned and designed through the principles of conservation, interpretation and adaption by Craig Burton of CAB Consulting – qualified architect, landscape architect, horticulturalist, fine arts historian and graduate in environmental studies.
Extensive plans exist for Pirramimma’s development. A small selection are shown:
- Landscape Works: Master Plan, Lot 1 Site Plan and Lot 1 House Gardens
- Orchard
- The Elm Lawn: Elevation Plan and Site Plan
- Kerosene Shed Adaptation
- Wilson Street Frontage
- Garden Pavilion / Tea House: View, Plan and Elevation, Bowl Placement and Site Plan
Guest Studio – Current Floor Plan and Original Architectural Drawings
These plans, the current Floor Plan and the original drawings by Reinis Zusters (1979), depict the Guest Studio overlooking the lake.
Existing Slab, Apron, Basement, Storage & Entry – Simple Floor Plan and Architectural Drawings
These four plans depict in architectural detail the existing ground-level hardscape apron, basement, entry, and garage areas.
- Architectural Floor Plans – Existing Hardscape Apron
- Architectural Floor Plans – Existing Basement Area
- Architectural Floor Plans – Existing Entry and Garage Area
- Simple Floor Plan – Existing Basement, Storage, Plant Room & Garage
Surveys
Detailed surveys of the estate were commissioned in 2016 from registered surveyor Mark Bowler & Associates. These provide a valuable resource to assist in the management and maintenance of Pirramimma. The surveys can be used to locate trees, plants, electrical lines, utilities and determine lot areas and boundaries.
Please note, the lots currently being offered for sale consist of
Lots 1, 9 and 31.
- 2A Plan of Detail & Contour Survey
- 2B Plan of Lot Boundaries & Classifications
- 2C Plan of Contours
- 2E Plan of Electricals & Communications
- 2O Plan of Orchard
- 2S Plan of Structures, Detail & Contours
- 2T Plan of Trees & Vegetation
- 2W Plan of Water Supply and Irrigation
- 2Z Plan of Zones & Grids
