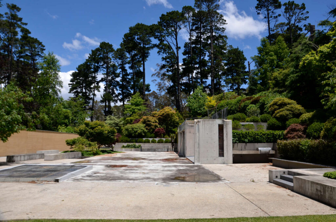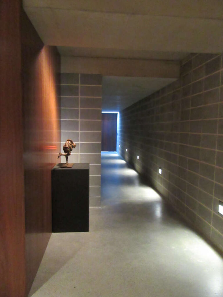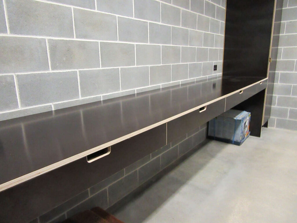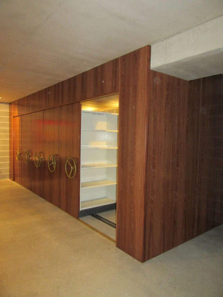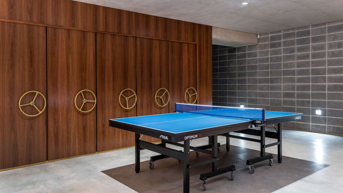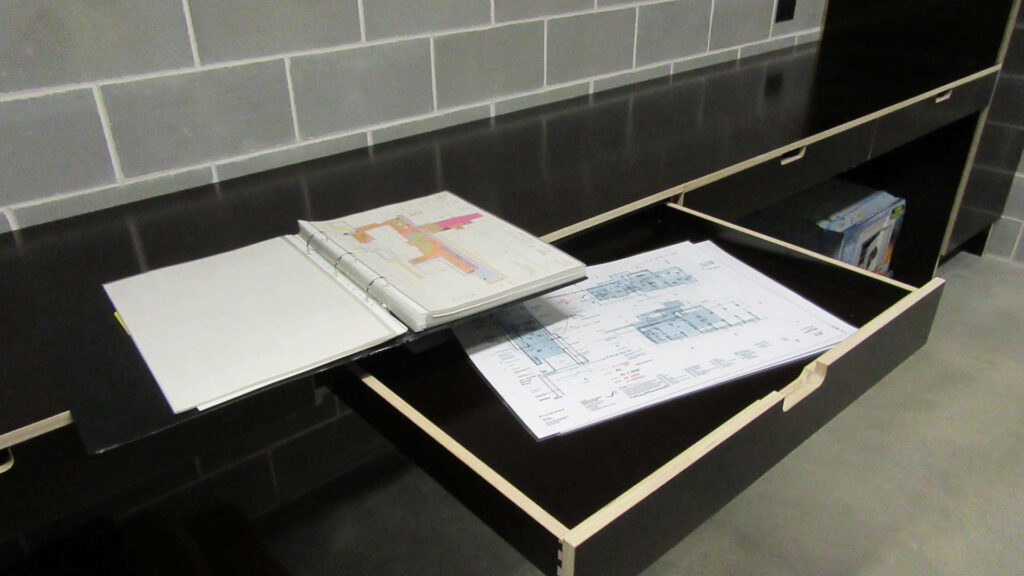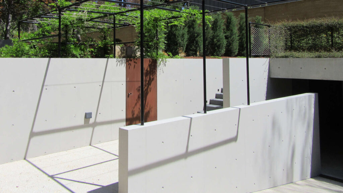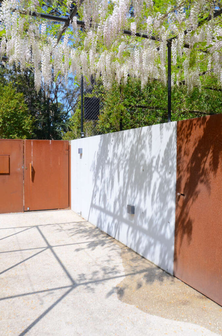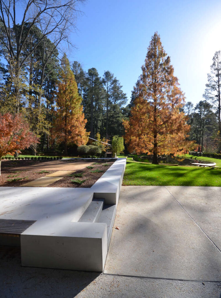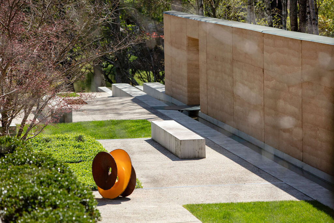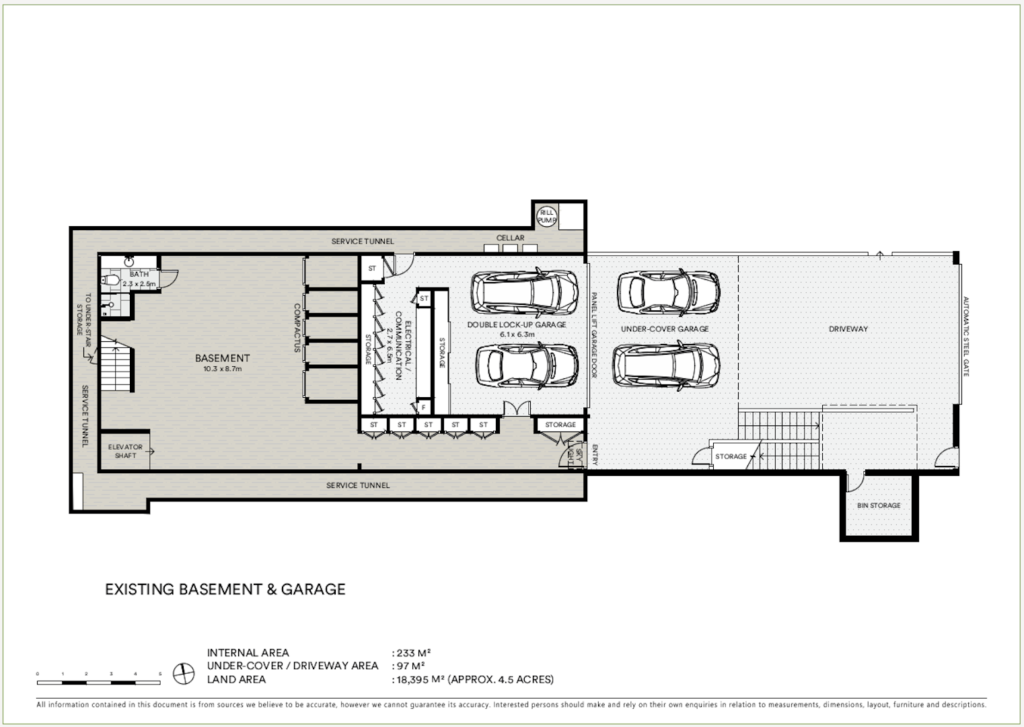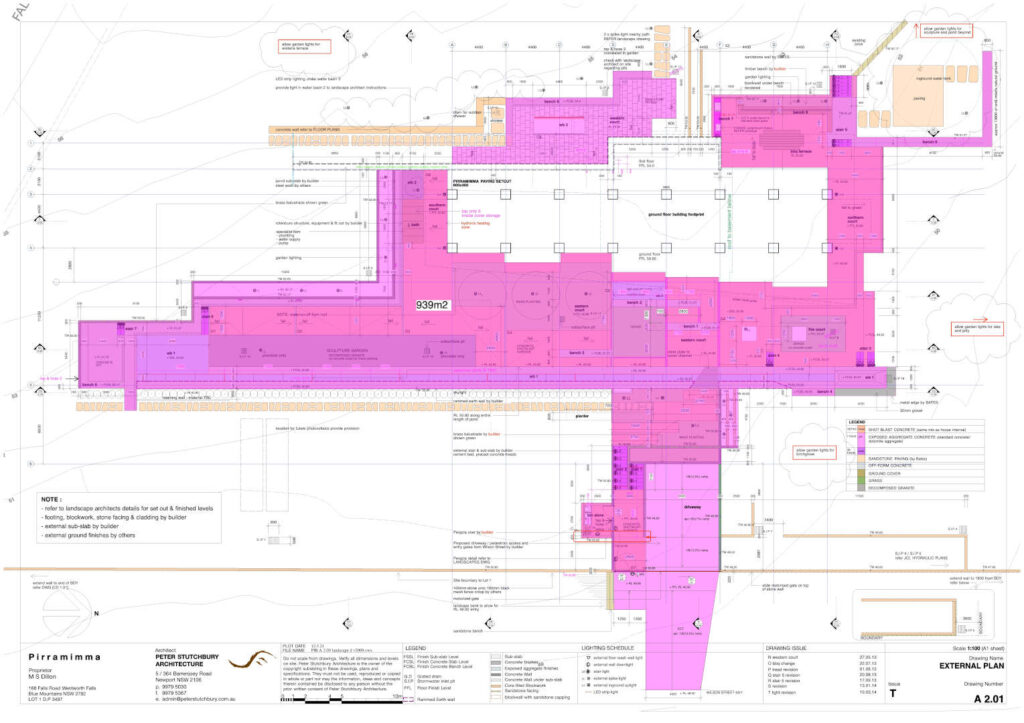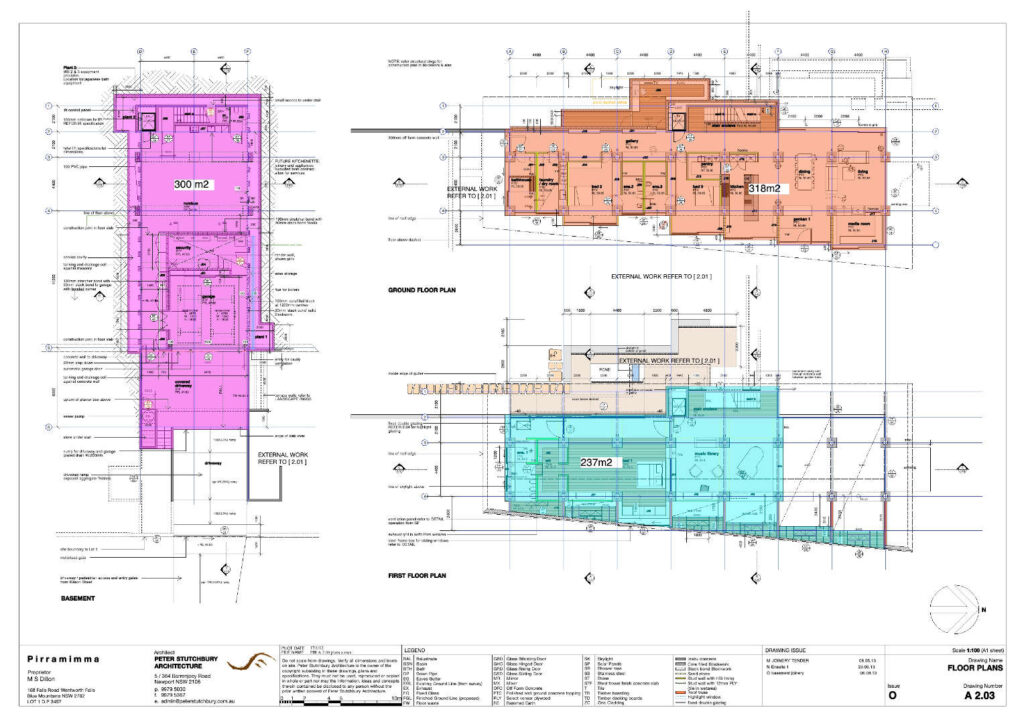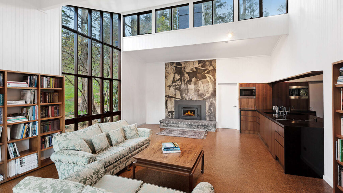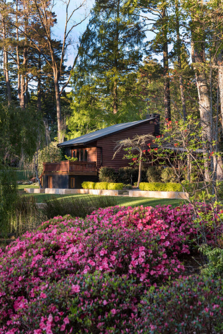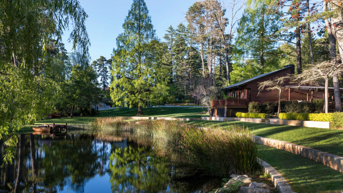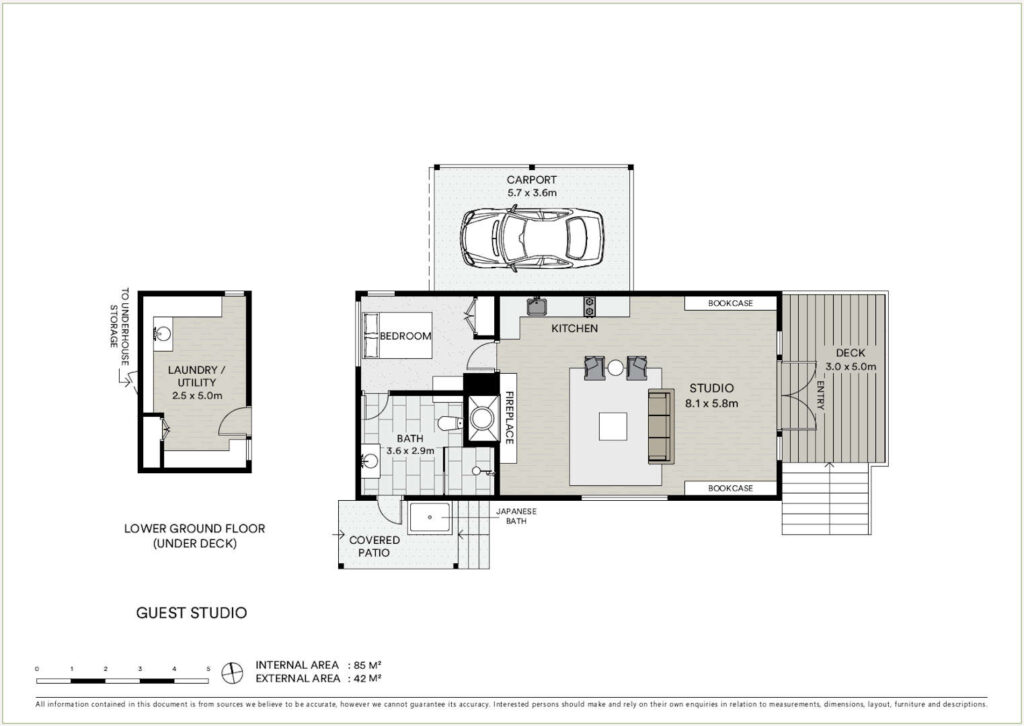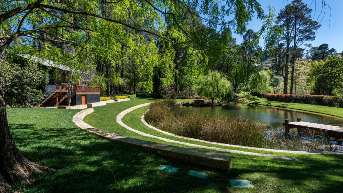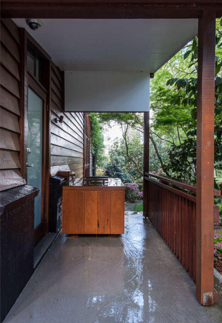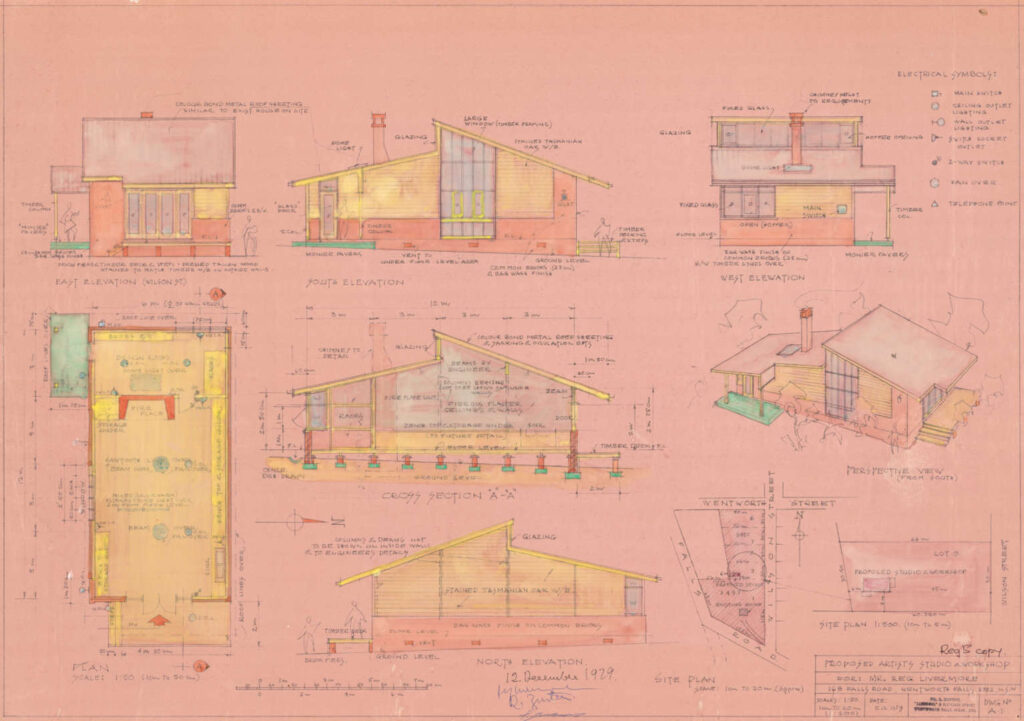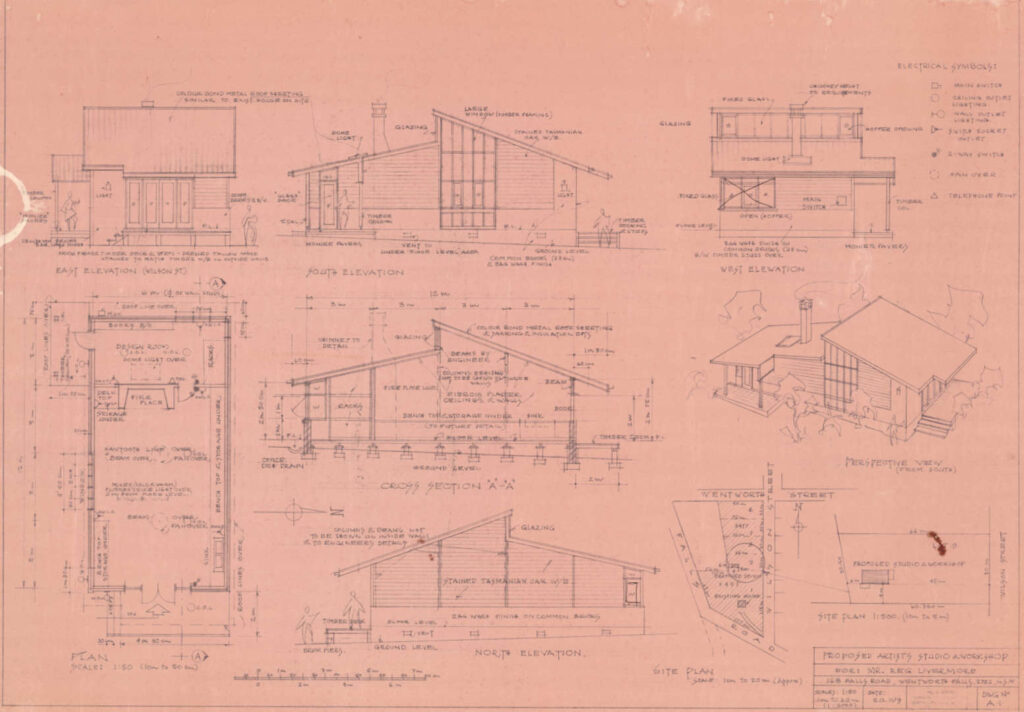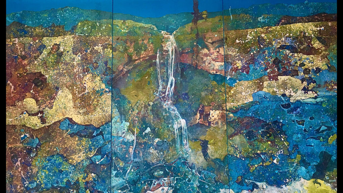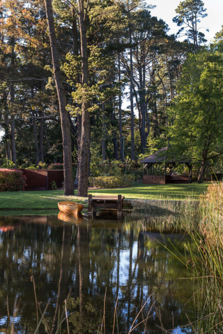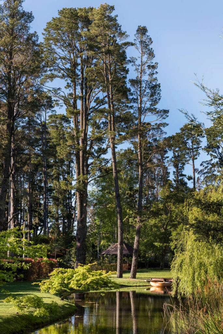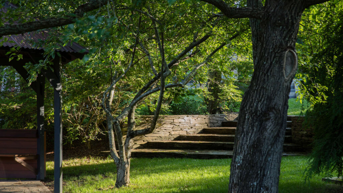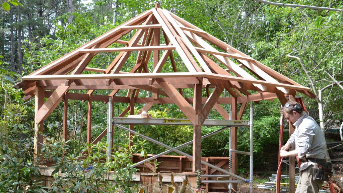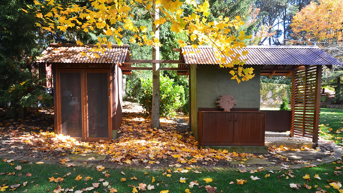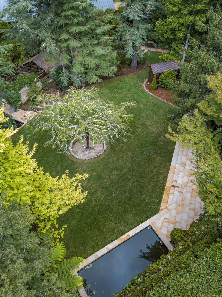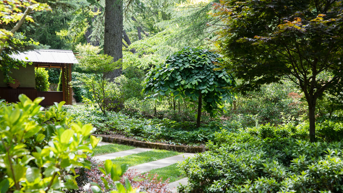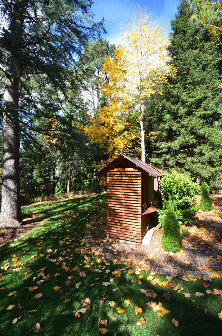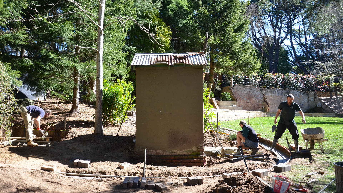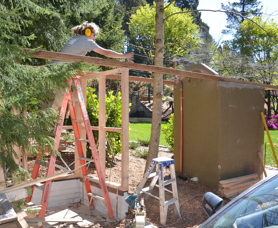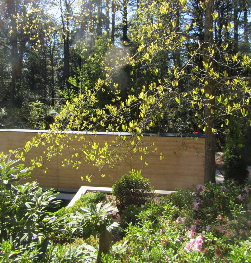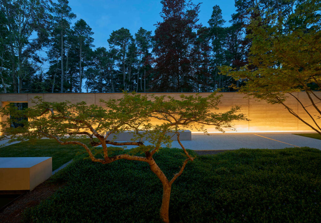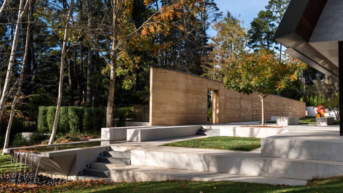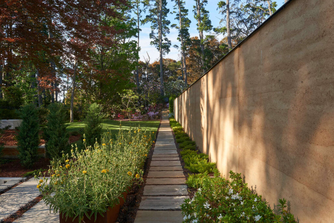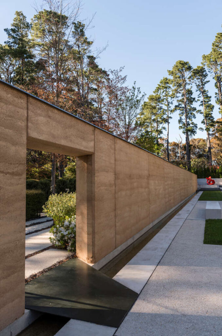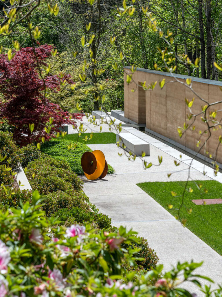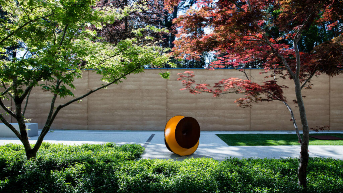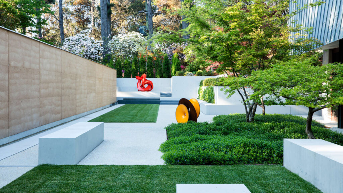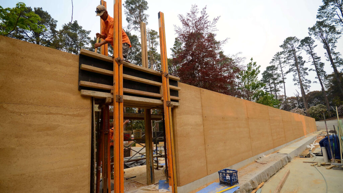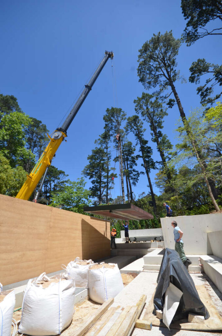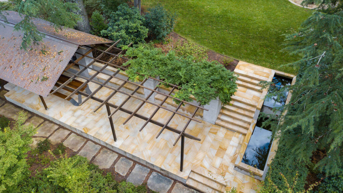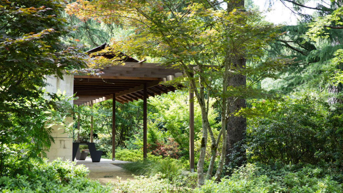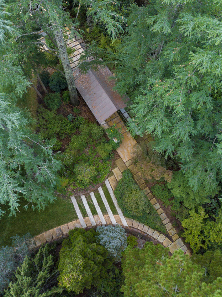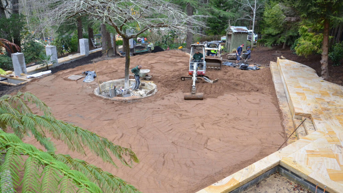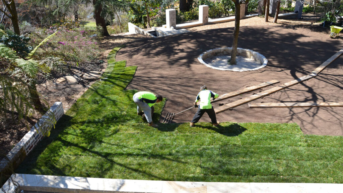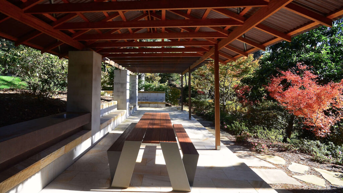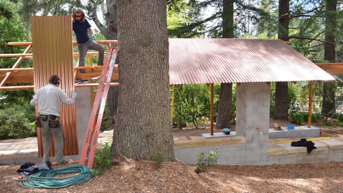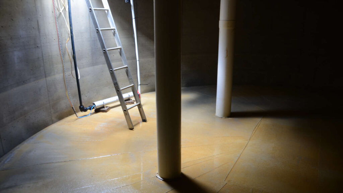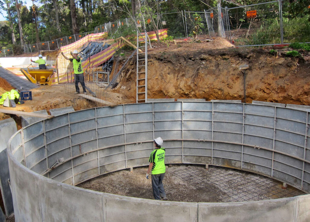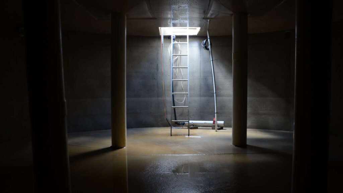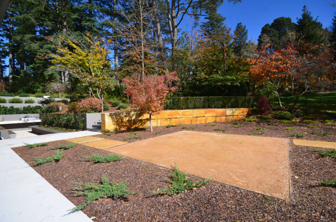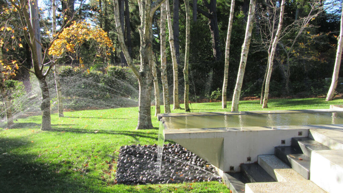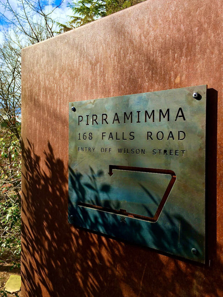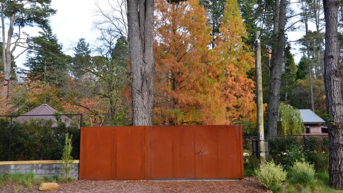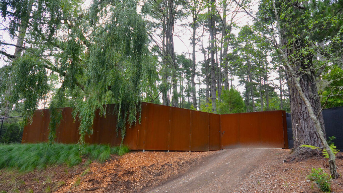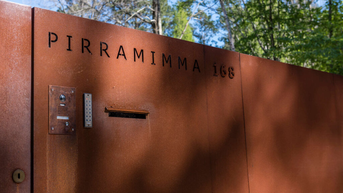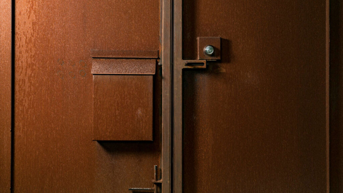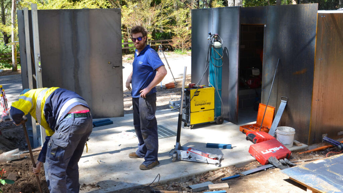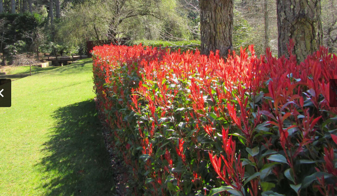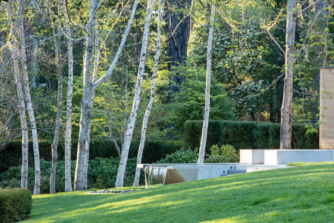Builtscapes
Hidden within the garden but unlocked via the sandstone pathways, is a series of beautifully-crafted builtscapes. Once discovered, they provide vantage points to enjoy the garden and destinations for contemplation and restorative thoughts.
Former Residence: Remaining Slab, Subterranean Basement, Garage and Entry
Pirramimma retains the dwelling slab and generous concrete apron (total area of 1,257m²) of the former residence. Beneath the building slab is a substantial concrete and masonry subfloor structure: 300m² of architecturally-designed basement with integrated storage units, workshop plant room, internal lift well, and four-car garage capacity. Entry to the property and access to the subterranean level is off Wilson Street via a secure automated corten steel gate. These quality-designed and engineered structures provide unsurpassed foundations for construction of a new residence.
Guest Studio
The one-bedroom guest studio with ensuite, kitchenette and laundry has soaring ceilings, feature-glass windows and an outdoor Japanese bath.
It was commissioned by Reg Livermore from his friend, Reinis Zusters, OAM, renowned Latvian-born Australian artist and architectural designer.
The Blue Mountains had a marked influence on Zusters’ work. His triptych Wentworth Falls is displayed in the nearby Conservation Hut within the Blue Mountains National Park.
Tea House
Click image above to view.
The Tea House was commissioned by Matt Dillon in 2016. It emerges from stone – crafted from a salvaged Monterey cypress, cloaked in corten steel and with exquisite internal joinery – to blend rustic and refined elements.
In 2017 it won the Robert Woodward Award for Small Project Architecture awarded by NSW Architecture. The award noted … ‘this is a unique and privileged place, evoking the kind of personal pleasure palace that exists more often in mythology than reality’ and summed up with the comment … ‘the evident consideration in its siting, making and inhabitation makes it worthy of the highest award the jury can bestow’.
Hiding and finding
then, simultaneously,
Looking out and in
Summer House
The summer house, with copper roof, was originally commissioned by
Reg Livermore and was restored and rejuvenated by the current custodians in 2012.
Former Kerosene Shed
This shed harks back to the days when flammable fuel, such as kerosene for lighting, was stored off-site or separate to a dwelling. It has been renovated to ensure continued longevity and serves as a bathroom and storage facility to the Elm Lawn and Wisteria Terrace.
Earth Wall and Sculpture Courtyard
The rammed earth wall and the Sculpture Courtyard were commissioned by Matthew Dillon in 2013 as integral aspects of the Stutchbury-designed Pirramimma Residence.
The sculpture courtyard was designed as a setting for contemporary sculpture and to retain the strength and theatricality of the existing plantings.
Wisteria Terrace and Elm Lawn
The Wisteria Terrace and Elm Lawn provide a ‘gathering place’ within a larger landscape setting, designed around an existing Elm and defined peripherally by the integration of new and extant structures. A terrace, wall garden, ponds, performance space and central lawn merge to furnish amenity while referencing the historical evolution of place.
The Wisteria Terrace, which serves as a loggia to the Elm Lawn, was commissioned by Matt Dillon in 2012 and provides the perfect venue for relaxed outdoor feasts.
Underground Concrete Water Tank
An underground concrete water tank, with a 105,000 litre capacity, ensures water can be harvested and stored for use in household utilities, garden irrigation or water features.
Architecturally Designed Gate Structures and Fencing
Pirramimma’s perimeter is secured through a combination of quality 1.8 meter high chain wire fencing and architecturally designed corten steel gates and panelling. The chain wire fencing provides security while allowing the garden’s extensive boundary hedging to thrive. This cleverly provides the expansive garden with an infinity edge of greenery. The corten steel sections are functional and aesthetic: they read as sculptural elements which enhance the security and contemporary character of the estate.
